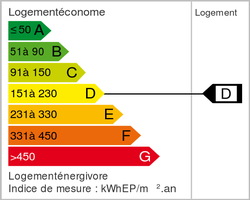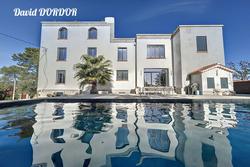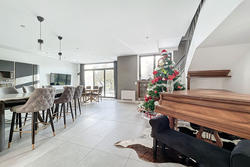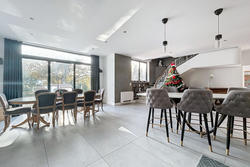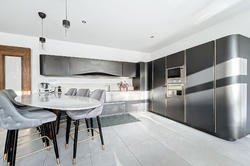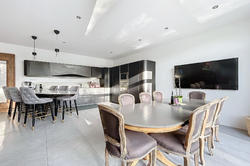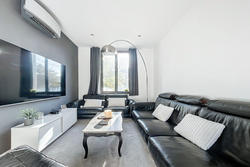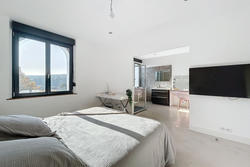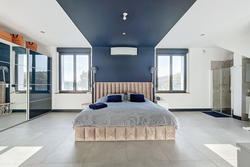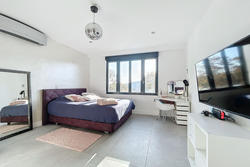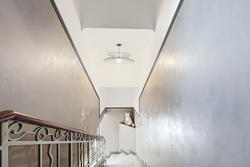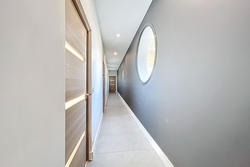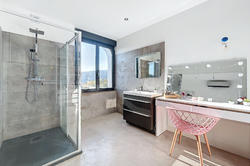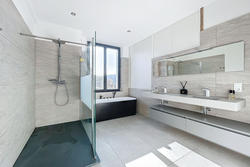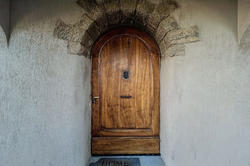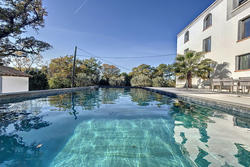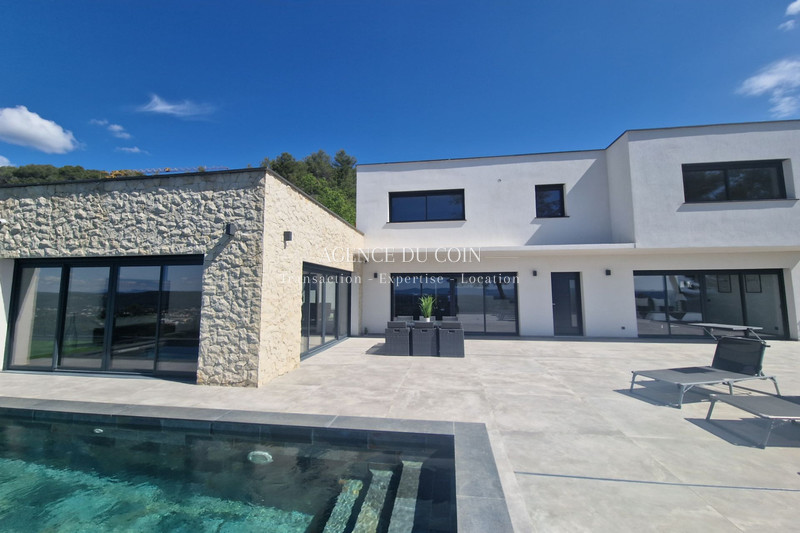
For sale villa contemporaine
Draguignan (83300) - ref. 718V1972M - Mandat n°1265
For sale villa contemporaine in DRAGUIGNAN
€ 1 100 000
- 902 000 £
- 1 155 000 $
- Other currencies
- 324 m²
- 2 550 m²
- 5
- 3
DRAGUIGNAN 83300,
Magnificent exceptional residence in Art/Deco style in a dominant position on the surroundings of the capital Dracénoise and its surrounding hills. Close to all amenities and the advantages of an agglomeration, its privileged geographical location will allow you to quickly reach the road/motorway axes and train station. It will also allow you to reach the Mediterranean beaches and the superb landscapes of VERDON in less than 30 minutes.
Built on a flat plot of nearly 2600 m², this luxury villa will delight you with its magnificent features and its very high quality materials as well as its kitchen with prestigious Italian design.
The 324 m² villa is now divided into two:
A main part of 264 m² with six rooms including three suites and a two-room apartment with beautiful volumes of 60 m². These two entities can easily be merged as originally to make only one.
This residence is ideally located and perfectly distributed to carry out a professional activity for all types of practices (physiotherapist, doctor, dentist, office professions, etc.)
The pros:
- 12x4 salt water swimming pool.
- A double garage, a 15 m² basement, numerous parking spaces.
- Green spaces with olive trees.
- Fiber
CONTACT AND VISITS; DAVID DORDOR 0684080522
ref. 718V1972M
Features
- Surface of the living : 46 m²
- Surface of the land : 2 550 m²
- Year of construction : 1930
- Exposition : south
- View : Panoramique
- Hot water : electric
- Inner condition : excellent
- External condition : exceptional
- Couverture : Toit terrasse
- 5 bedroom
- 3 terraces
- 1 bathroom
- 2 showers
- 2 WC
- 6 parkings
- 1 cellar
Amenities
- pool
- Toit plat avec accès
- Baies vitrées
- Bedroom on ground floor
- double glazing
- Automatic gate
Legal information
- 1 100 000 €
Fees paid by the owner, no current procedure, information on the risks to which this property is exposed is available on georisques.gouv.fr, click here to consulted our price list
Practical information
energy class (DPE) C - Emission of greenhouse gases (ges) A
Part details
| Rooms | Surface | Exposition | Level | Soil type | Description |
|---|---|---|---|---|---|
| Sejour | 46 m² | south | Rez-de-jardin | Carrelage | open and fitted Italian design kitchen. access to terrace and swimming pool. stairs to upper floors in marble. |
| Salon | 12 m² | Sud nord | Rez-de-jardin | Carrelage | Independent living room/bedroom possible. |
| Suite 1 | 16 m² | south | Rez-de-jardin | Carrelage | |
| Suite parentale | 28 m² | south | 1 | Carrelage | dressing |
| Chambre 2 | 20 m² | south | 1 | Carrelage | |
| Salle de bain | 12 m² | south | 1 | Carrelage | shower and bathtub |
| Suite 1 | 20 m² | south | 2 | Carrelage | independent top level and terrace access |

