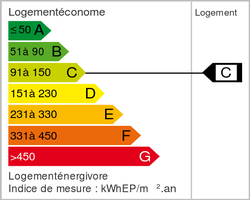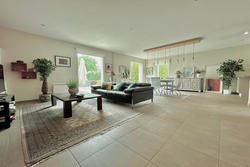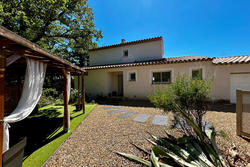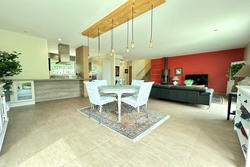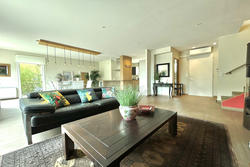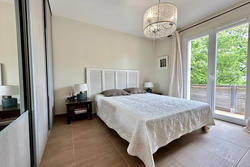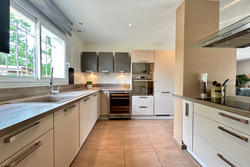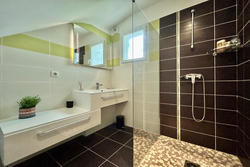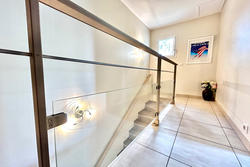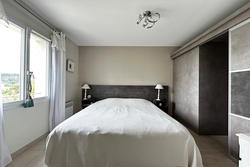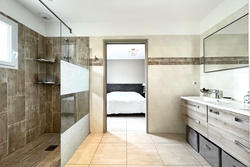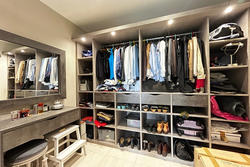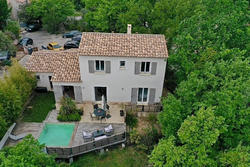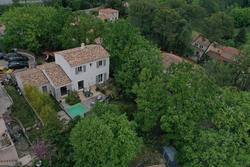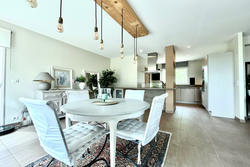For sale house
Figanières (83830) - ref. 718V1941M - Mandat n°1205
Very pretty house in Figanière, ideally located close to the village and schools. This modern house, built in 2013, sits on a plot of 606 m². With its 135 m² of living space spread over 5 rooms, it offers exceptional comfort for the whole family.
On the ground floor, you will find a master suite with adjoining shower room, a separate toilet with window and sink, a practical office, and a large bright living room of 55 m² opening onto an equipped kitchen and its pantry, all giving access in the garage.
The garage is fully tiled and has a mezzanine for more storage and measures 20m².
Upstairs, two bedrooms each of over 12m² open onto a large shower room, while a super large 8m² dressing room offers generous storage space.
Completes the floor with a separate toilet and cupboard in the hallway.
Also enjoy an outdoor swimming pool, numerous parking spaces, all in a green and peaceful setting.
The house is fully air-conditioned, a recent pellet stove has been installed.
No work required, this house is ready to welcome its new owners in absolute comfort. Don't miss this unique opportunity! Contact Laetitia 06. 08 94 29. 68.
ref. 718V1941M
Features
- Surface of the living : 45 m²
- Surface of the land : 582 m²
- Year of construction : 2013
- Exposition : south
- View : campaign
- Hot water : electric
- Inner condition : excellent
- External condition : good
- Couverture : tiles
- 3 bedroom
- 1 terrace
- 2 showers
- 2 WC
- 6 parkings
Amenities
- pool
- Baie à galandage
- fireplace
- Bedroom on ground floor
- double glazing
- Automatic Watering
- Laundry room
- Automatic gate
- calm
Legal information
- 452 000 €
Fees paid by the owner, well condominium (12 lots in the condominium), annual current expenses 360 € (30 € monthly), no current procedure, information on the risks to which this property is exposed is available on georisques.gouv.fr, click here to consulted our price list
Practical information
energy class (DPE) C - Emission of greenhouse gases (ges) A
Part details
| Rooms | Surface | Exposition | Level | Soil type | Description |
|---|---|---|---|---|---|
| Sejour | 45 m² | south | single floor | ||
| Cuisine | 10 m² | north | single floor | ixina kitchen equipped with pantry and garage access | |
| Cellier | 3 m² | north | single floor | with window and garage access | |
| Garage | 20 m² | single floor | Carrelage | garage door on the north parking side, access to the interior of the house and access to the south garden side | |
| Toilettes | 2 m² | north | single floor | with window and sink | |
| Office | 9 m² | Nord est | single floor | ||
| Chambre | 12 m² | south | single floor | with cupboard and additional bathroom | |
| Salle d’eau | 4 m² | single floor | with window | ||
| Chambre | 11 m² | south | 1 | communicates in the bathroom | |
| Chambre 3 | 12 m² | south | 1 | communicates in the bathroom and dressing room | |
| Dressing | 8 m² | north | 1 | fully furnished communicates via the corridor and the bedroom | |
| Salle d’eau | 5 m² | south | 1 | walk-in shower and window | |
| Couloir | 5 m² | 1 | with cupboard |

